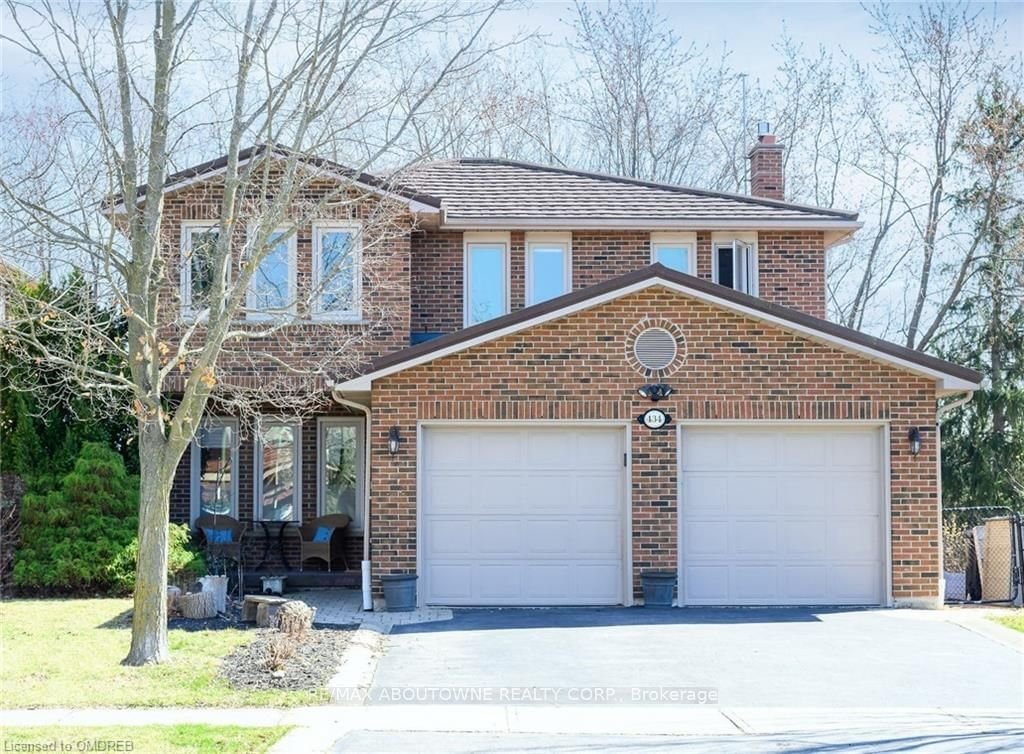$1,779,900
$*,***,***
3+2-Bed
4-Bath
2000-2500 Sq. ft
Listed on 3/15/24
Listed by RE/MAX ABOUTOWNE REALTY CORP.
Discover your perfect home in sought-after Glen Abbey neighbourhood near amenities, parks, schools and Golf Course with full in law suite with separate entrance. This 2 storey home feature centre hall plan with great living spaces for large family gatherings and relaxation, large windows offering every changing seasonal views of one of many forested Oakville Trails . The eat in kitchen features granite counters, new stove, a built-in microwave, and walk-out balcony. Main floor family room has a brick fireplace with gas insert and additional walk-out, don't miss the main floor laundry with side entrance to yard. Beautiful staircase leads to a oversized primary bedroom + Ensuite and two additional bedrooms plus main bathroom. fully finished walk-out basement, ideal for extended family, featuring a 2nd kitchen, open-concept liv/din room, 2 bedrooms, bathroom, office space, gas line to BBQ . Sought After ABBEY PARK HIGH SCHOOL area.
Metal Roof 2011(50 year warranty) Furnace and AC (2015) By A1 Air Conditioning, Electrical Panel (2018) Garage doors 2016, Retaining wall 2014 3 bedroom layout could easily be converted to 4 bedroom.
W8146300
Detached, 2-Storey
2000-2500
11+6
3+2
4
2
Attached
4
31-50
Central Air
Finished, Full
Y
N
Brick
Forced Air
Y
$5,923.81 (2024)
< .50 Acres
120.00x41.20 (Feet) - Pie Shaped
